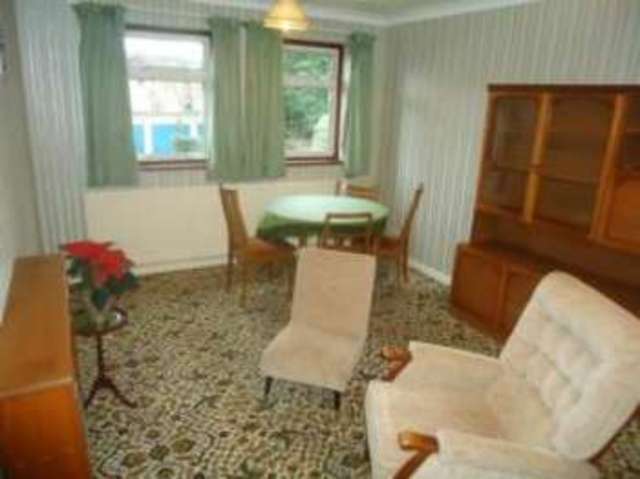Property description
This is a great opportunity to purchase this two double bedroom top floor maisonette in the ever popular Portswood area of the city. A particular feature of the property is the garden and garage. Prospective purchasers should be aware the property is being sold with no forward chain and a viewing is absolutely essential to appreciate the accommodation, location, size and the presentation that this property has to offer. Be quick to view this one!
| Personal Entrance Hall | Stairs to apartment.
|
| Landing | Double glazed window to side elevation, radiator and storage cupboard.
|
| Lounge/Dining Room | 15'2\" x 10'11\" (4.62m x 3.33m). Two double glazed windows to rear elevation, coving and gas fire.
|
| Kitchen | 8'8\" x 7'10\" (2.64m x 2.39m). Fitted with a range of eye and base level units with roll top work surfaces over, double glazed window to rear elevation, radiator, stainless steel sink unit with mixer taps and tiled splashbacks, partly tiled walls, wall mounted boiler, radiator, space for cooker, space for fridge/freezer and space for washing machine.
|
| Bedroom One | 15'10\" x 9' (4.83m x 2.74m). Two double glazed windows to front elevation and radiator.
|
| Bedroom Two | 12'9\" (3.89m) x 10'5\" (3.18m) reducing to 12'9\" (3.89m) x 7'3\" (2.2m). Double glazed window to front elevation and radiator.
|
| Bathroom | 6'3\" x 5'10\" (1.9m x 1.78m). Comprising panelled bath, low level WC, pedestal wash hand basin, radiator and double glazed window to side elevation.
|
| Garage | There is a garage with this property which is the last garage on the right hand side at the back of the development.
|
| Private Garden | The private garden is a particular feature of the property and is to the rear of the development on the right hand side.
|

Image of dining room
Image of bedroom
Image of kitchen
Image of bedroom