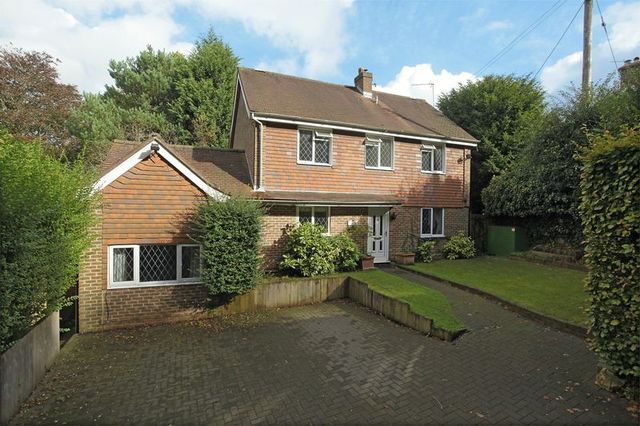Property description
Located directly opposite the stunning Ashdown Forest a five bedroom (two bathrooms) detached family home with a self-contained annex/studio positioned in a quiet and highly desirable semi-rural location yet providing convenient access to St John's primary school and Crowborough town centre. Adjacent to the house there is a self-contained annex/studio which comprises an open plan kitchen/sitting room, a ground floor shower room and a first floor bedroom (this could be used as a home office if required). The versatile accommodation spans three floors and comprises in brief on the ground floor, a covered entrance, a reception hall, cloakroom, an impressive triple aspect sitting room with double doors opening to the patio and gardens and a stunning open plan kitchen/dining room with bay window overlooking the gardens and grounds. The first floor provides a master bedroom with built-in wardrobes and en-suite shower room, two further double bedrooms and a family bathroom whilst the second floor provides two additional bedrooms. Outside there is a private brick paved driveway providing off street parking adjacent to which is an area of front garden. The rear gardens are a particular feature with a wide paved patio immediately adjoining the rear of the property the remainder laid predominantly to lawn enclosed by close board fencing and natural hedging offering a good degree of seclusion. There is a pathway directly opposite the house leading to the breath-taking 6,500 acre Ashdown Forest, the inspiration behind A.A. Milne's Winnie the Pooh books which provides vast scenic walks and bridle paths. EPC Band D.

Image of house front
Image of living room
Image of rear elevation
Image of dining room
Image of front lawn
Image of kitchen
Image of rear elevation
Image of bedroom
Image of front lawn
Image of bedroom
Image of misc
Image of bathroom
Image of bedroom
Image of living room
Image of bathroom