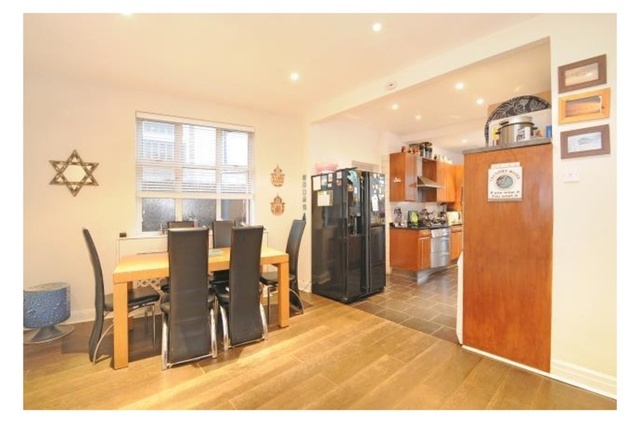Property description
HASLEMERE GARDENS, FINCHLEY, N3 3EA
Situated on the ever popular and sought after Chessington Estate this well presented FIVE BEDROOM semi-detached offering WELL PLANNED & SPACIOUS accommodation throughout. Arranged over three floors this property benefits A LARGE entrance hall, large RECEPTION ROOMS and a MODERN & STYLISH KITCHEN. The upper floors boast a MAGNIFICIENT Master suite and FOUR additional bedrooms and TWO further BATH/SHOWER ROOMS. Externally an extensive REAR GARDEN IN EXCESS OF 100FT with patio area and OFF STREET PARKING to front complete this IMPRESSIVE PROPERTY. With access to both Temple Fortune & Finchley Central this property is not to be missed.
DESCRIPTION
This STUNNING six bedroom semi detached Family home is arranged over three floors and benefits from two reception rooms, study and three bathrooms, situated on the popular CHESSINGTON ESTATE close to Henlys Corner. The property is ideally located for Temple Fortune, Finchley and Brent Cross, all offering restaurants, shopping and local transport links into central London.
Reception Room One 20' into bay x 14' ( 6.10m into bay x 4.27m )
Reception Room Two 20' into bay x 13' 11' ( 6.10m into bay x 4.24m )
Study or Bedroom 15' 8' x 10' 11' ( 4.78m x 3.33m )
Kitchen Breakfast Room 27' 11' x 15' 11' ( 8.51m x 4.85m )
Bedroom One 20' 5' into bay x 14' into wardrobes ( 6.22m into bay x 4.27m into wardrobes )
Bathroom
Bedroom Two 19' 11' into bay x 14' into wardrobes ( 6.07m into bay x 4.27m into wardrobes )
En-Suite Bathroom
Bedroom Three 16' 2' x 10' 3' ( 4.93m x 3.12m )
Bedroom Four 16' 10' into wardrobes x 13' 5' into wardrobes ( 5.13m into wardrobes x 4.09m into wardrobes )
Bedroom Five 14' 6' into bay x 13' ( 4.42m into bay x 3.96m )
Shower Room
OUTSIDE
Rear Garden
Off street parking for 2-3 cars

Image of dining room
Image of kitchen
Image of bathroom
Image of bathroom
Image of bedroom
Image of house front
Image of living room
Image of dining room
Property Info: