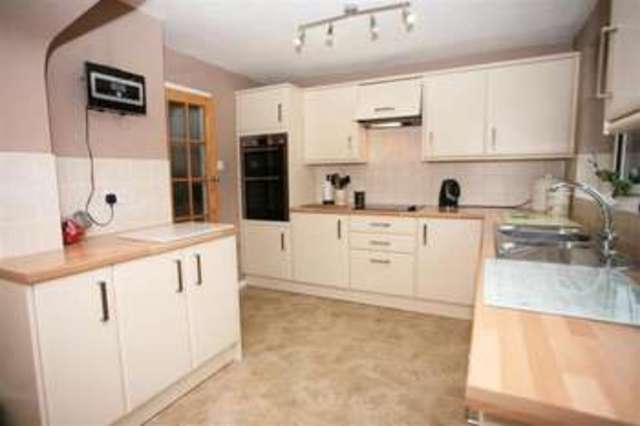Property description
An impeccably maintained and extended detached family house, quietly situated in a leafy residential area on the fringe of town.
The well proportioned accommodation features four bedrooms, a smart fitted kitchen and two reception rooms: in addition to this, there is a garage, plenty of off-street parking and attractive enclosed gardens.
The town centre, with its comprehensive shopping and leisure facilities, is less than one mile distant.
Ground floor
Entrance porch. Hallway with stairs to first floor. Cloakroom with basin and w.c., cupboard containing gas boiler supplying domestic hot water and heating. Sitting room - a delightful through room with bay window, ornamental fireplace containing electric fire, double glazed doors to rear garden. Dining room. Fitted kitchen/breakfast room with an extensive range of floor and wall units, integrated Bosch appliances including hob with extractor hood over, double oven and refrigerator. Ceramic tiled floor. Space and plumbing for dishwasher. Utility room, worktop with cupboards and drawers under, space and plumbing for appliances, ceramic tiled floor.
First floor
Landing with linen cupboard containing hot water tank, trap door to part boarded loft space. Four bedrooms. Bathroom with Jacuzzi bath and shower fitment, separate shower cubicle, basin and w.c. Tiled splashback areas and ladder-style heated towel rail.
Outside
Garage with light and power connected. To the front of the property the gardens are laid mainly to lawn with shaped borders containing a wide variety of flowers and shrubs. Long driveway providing plenty of off-street parking. Side access to enclosed rear garden, also laid to lawn with further patio with pergola, flower and shrub borders.
Energy performance
This property has a rating of 81.
Directions
From Devizes' town centre proceed up Long Street and before reaching the mini roundabout turn right into Hillworth Road. Continue and turn left into Hartmoor Road, then take the fourth turning left into Broadleas Park. The property will be found at the end of the cul-de-sac on the left hand side.
Disclaimer
The agent has not tested any apparatus, equipment, fixture, fitting or services and so cannot verify they are in working order, or fit for their purpose, neither has the agent checked the legal documents to verify the tenure of the property. The buyer is advised to obtain verification from their solicitor and surveyor. All photographs are taken using a camera with either a wide angle or zoom lens. Floor plans are not to scale and the accuracy of measurements is not guaranteed.

Image of kitchen
Image of dining room
Image of front lawn
Image of bedroom
Image of kitchen
Image of bedroom
Property Features :
- Fitted kitchen/breakfast room
- Dining room
- Sitting room
- Cloakroom and utility
- Four bedrooms